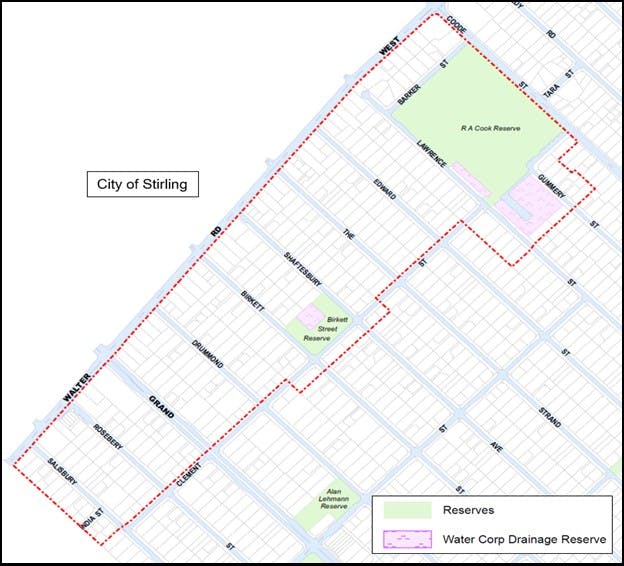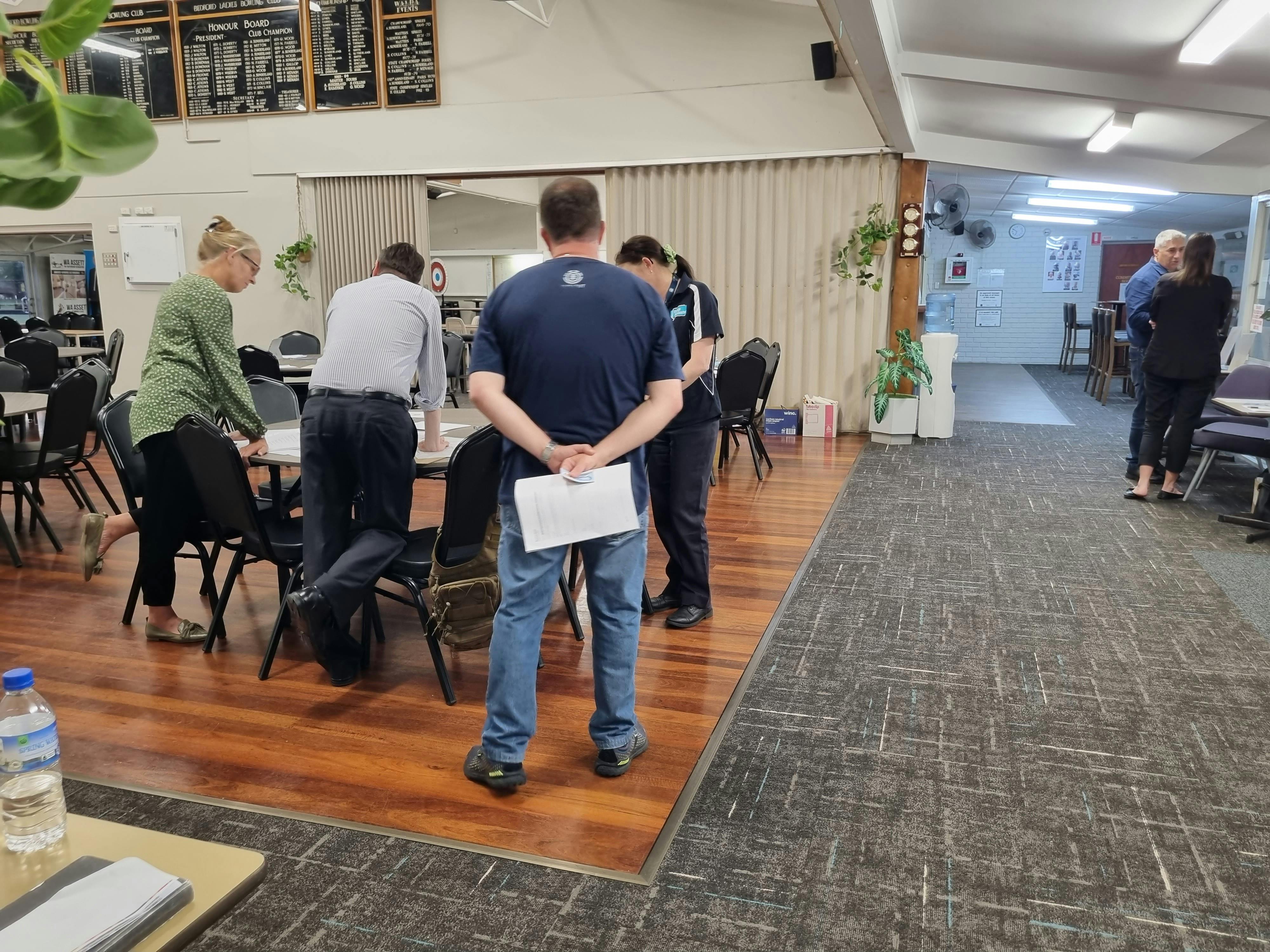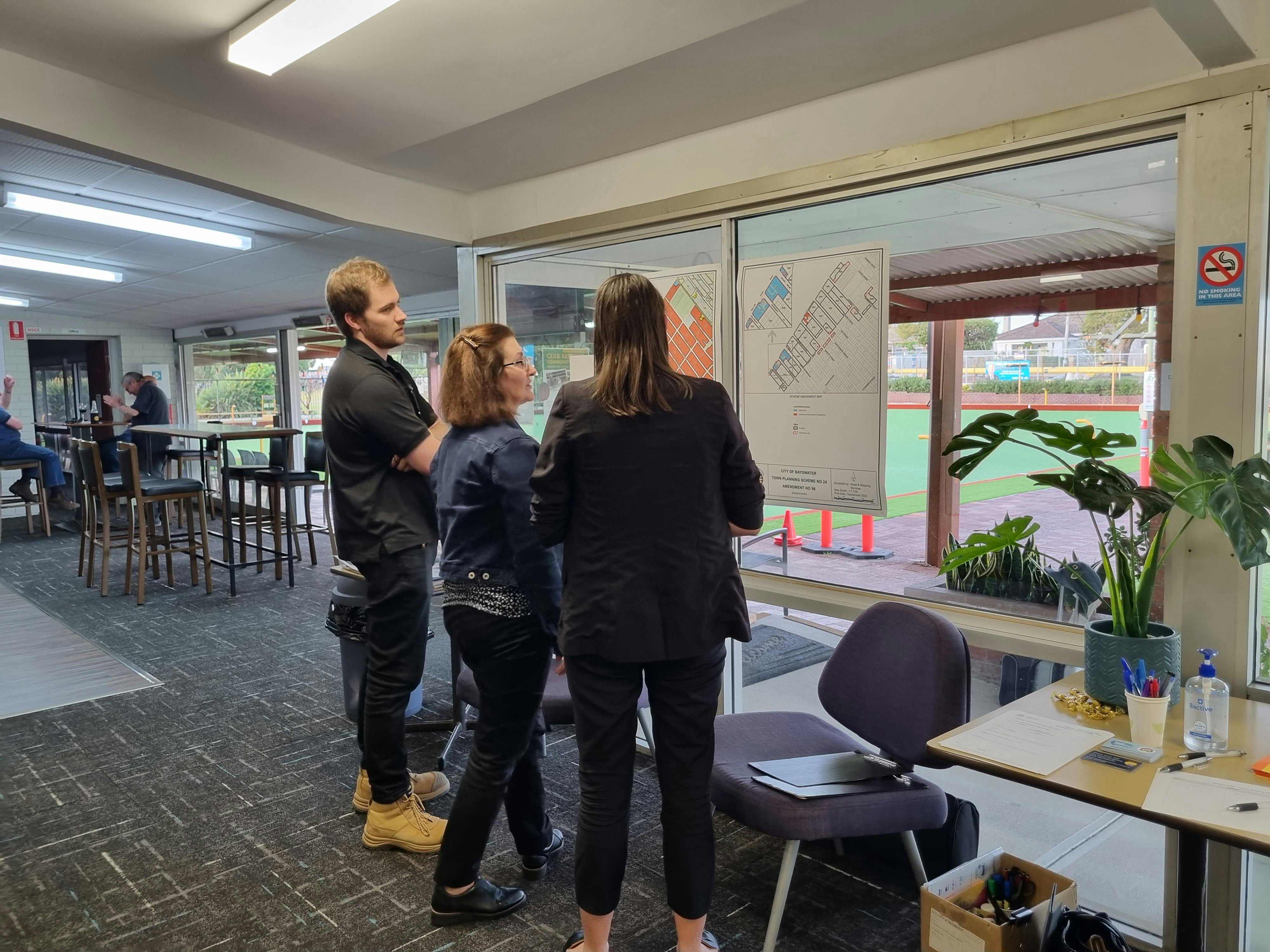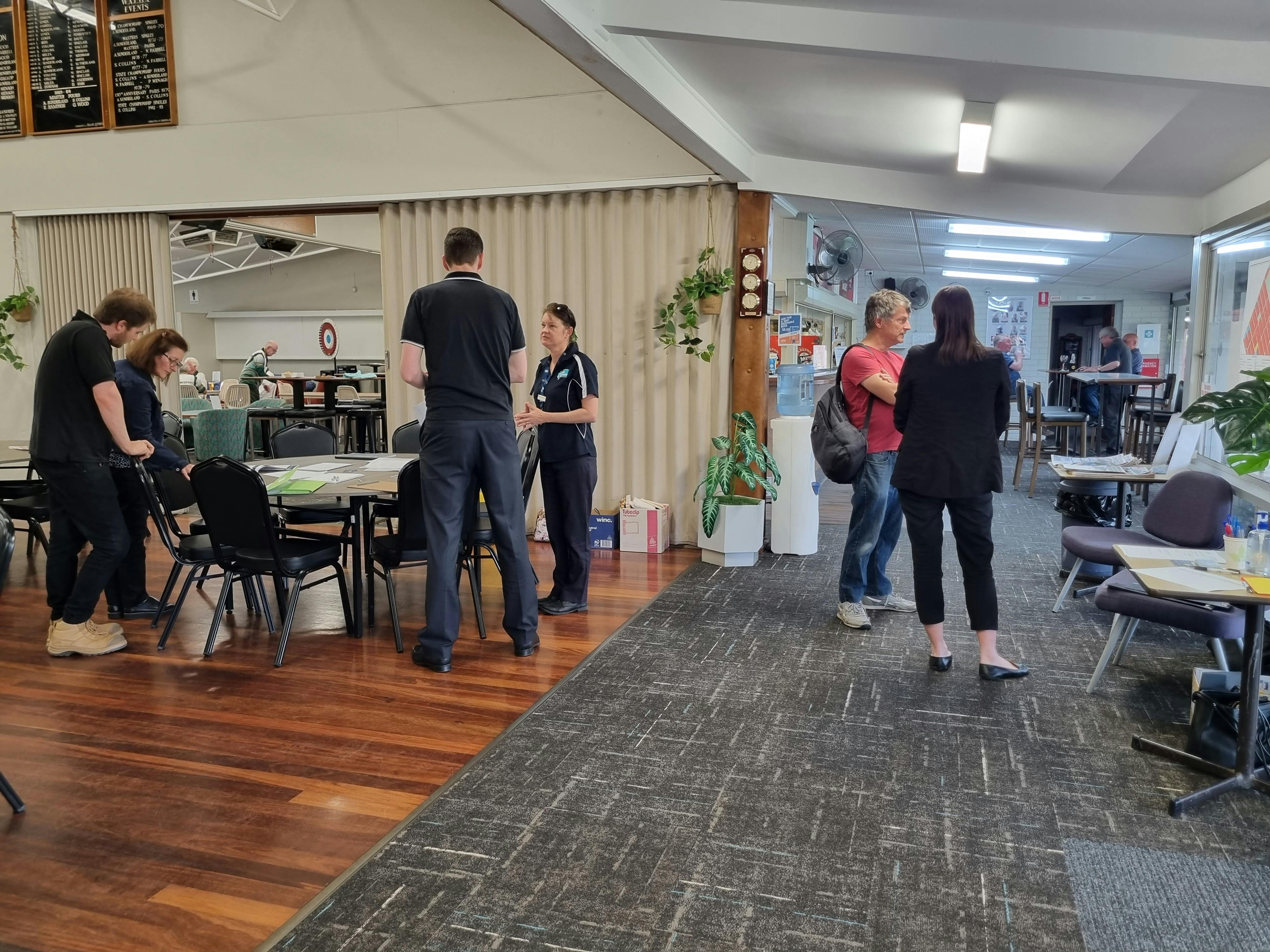Bedford North - Future Planning
Consultation has concluded
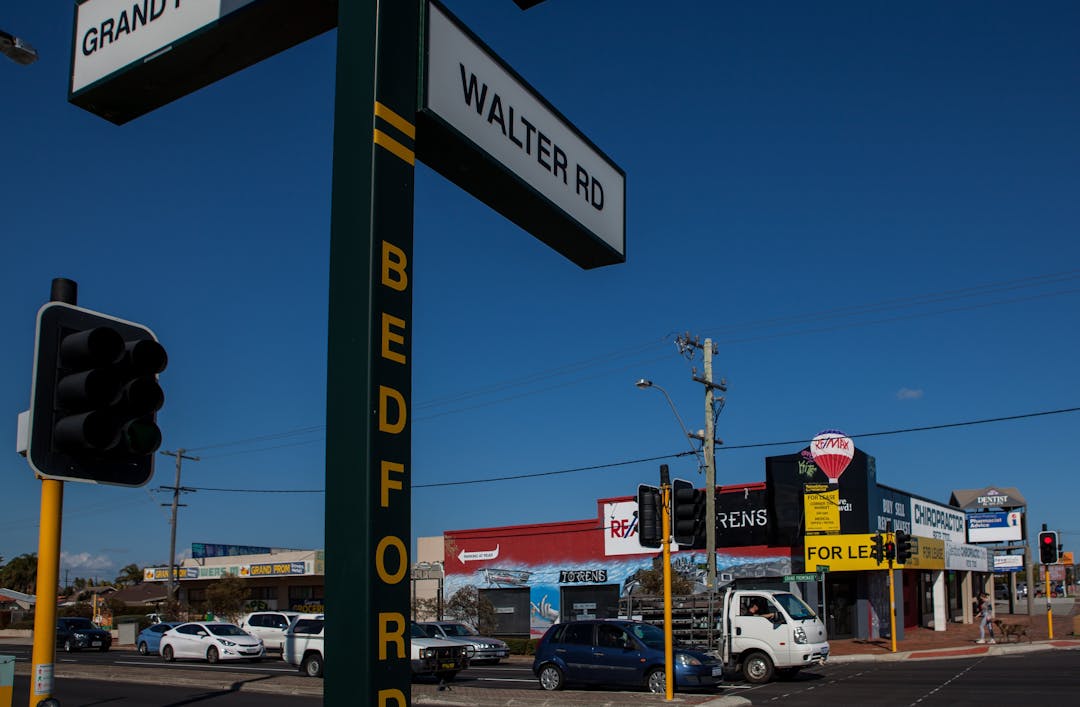
The City is trying to manage sustainable and liveable urban infill (increased-density living). This is a requirement of all councils, to meet urgent housing demands across the metro area.
The City is trying to manage this challenge in a way that means residents can still preserve and enjoy the leafy, neighbourly, amenity-rich feel of our suburbs.
Background
In 2020, the City of Bayswater engaged consultants Hames Sharley to prepare an urban design study to investigate potential changes to land use and development provisions in the Bedford North area.
Recommendations made in the study were informed by State Government objectives, best practice urban design principles and community and stakeholder feedback; identified in the engagement outcomes report. Four unique design principles were formulated for Bedford North and can be viewed in the FAQs.
In August 2021 Council initiated a scheme amendment to respond to the State Government’s call for greater density around activity corridors, and to implement the intent of the urban design study's recommendations and design principles. In August 2022 Council adopted for public advertising the Bedford North Design Guidelines Policy, to ensure the full intent of the urban design study’s recommendations are implemented.
What was proposed
Scheme Amendment No.96
The Town Planning Scheme Amendment changed residential codes from R20 and R40 to R35 and R50 (R60 along some portions of Walter Road West) to allow for higher density along with extra land uses around Walter Road West and RA Cook and Birkett Street Reserves. There were no changes proposed to the parks themselves. Commercial properties along Walter Road West were changed to Mixed Use with a residential code of R160. The rezoning aimed to attract new business such as shops, cafes and restaurants to the area making it a more attractive, walkable and vibrant place to live. It was also to ensure that the City reaches infill goals set out by the Western Australian Planning Commission. The modifications are demonstrated in the attached zoning maps and Scheme Amendment report .
A report regarding the scheme amendment was considered at the Ordinary Council Meeting on 28 February 2023. A copy of the minutes can be downloaded here. The report contains details of all 49 submissions received. 16 submissions supported the amendment, five supported with comments, and 28 objected. 21 of the submissions came from landowners and residents within the Bedford North project area, and 28 submissions from landowners within the wider Bedford suburb.
The scheme amendment was supported by Council, and was then referred to the Western Australian Planning Commission, and in turn the Minister for Planning, Lands, Housing and Homelessness for final approval. The scheme amendment was approved on 9 November 2023, with modifications to remove proposed additional land uses around the public open space, and subsequently published in the Government Gazette on 5 December 2023.
Draft Local Planning Policy – Bedford North Design Guidelines
The proposed Guidelines (draft Policy) were in addition to the standard requirements for building a new development (R-Codes) and were proposed to ensure high quality and sustainably designed developments for the area. The proposed guidelines required more windows, and lower front fences to allow for more interaction with the street. They also incentivised porches and balconies and require bigger setbacks to allow for landscaping. An increase in density was to be balanced by a reduced footprint resulting in larger spaces between buildings that create the ability to plant and retain trees.
The modifications are detailed in the Bedford North Design Guidelines Policy and Streetscape Outcomes Diagram.
The Bedford North Design Guidelines Policy were considered at the 25 July 2023 Ordinary Council Meeting and a modified version was adopted by Council. A copy of the minutes can be downloaded here.
Some sections of the Guidelines needed approval from the Western Australian Planning Commission (WAPC) for driveways, rear setbacks, and landscaping. These were not supported by the WAPC at a meeting held on 16 July 2025. The guidelines policy is therefore not in effect.
Community Engagement
We invited residents to join us to talk or ask questions in person at the Bedford Bowling Club on the evening of Thurs 3rd November and/or the morning of Sat 5th November. About 30 residents came to chat to us. Thank you to those that could make it - if you couldn't but would still like to talk to someone, please feel free to call Lisa Previti on 9272 0622.
We also invited the community to fill in a short survey to let us know your thoughts. Submissions closed at 4.30pm on 9th December 2022.
What's next
Because the WAPC did not support some sections of the draft guidelines policy it is not in effect. The draft guidelines policy will need to be reviewed and reconsidered by Council. There are still sections of the draft guidelines policy that can be helpful in creating good redevelopment outcomes, and Council will decide if the reviewed draft policy should be supported. The community will be updated when the review happens. The review will be slightly delayed due to the upcoming Council election in October 2025, and the brief hiatus of Council meetings. The draft policy noting which sections were not approved by the WAPC can be downloaded here.
Should you have any queries please contact the City's Strategic Planning Officer, Lisa Previti on 9272 0622 or Lisa.Previti@bayswater.wa.gov.au

